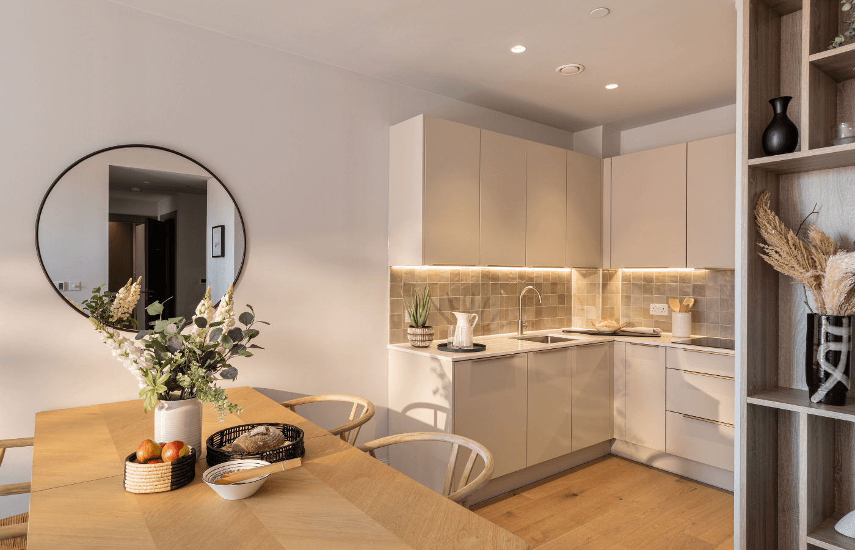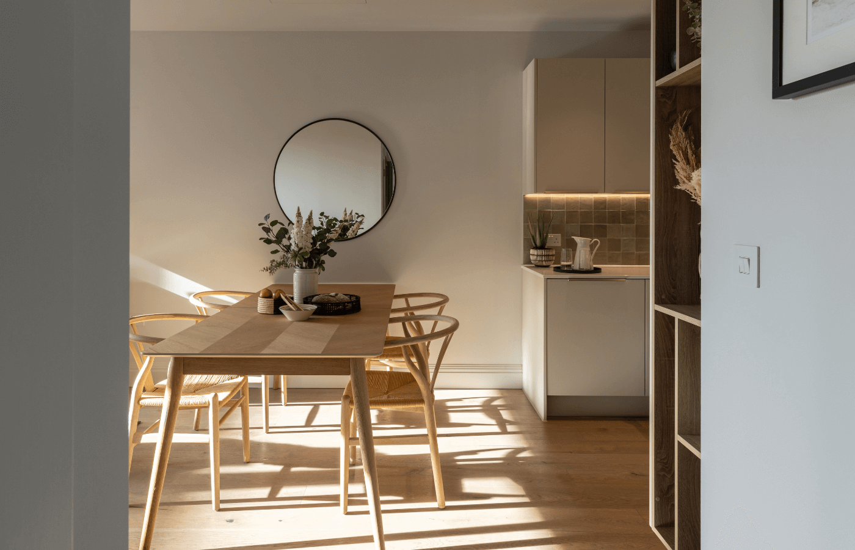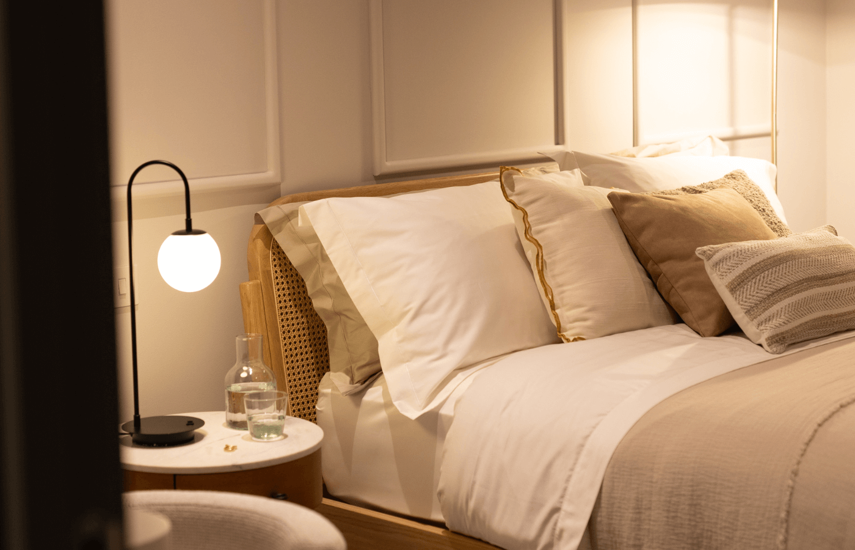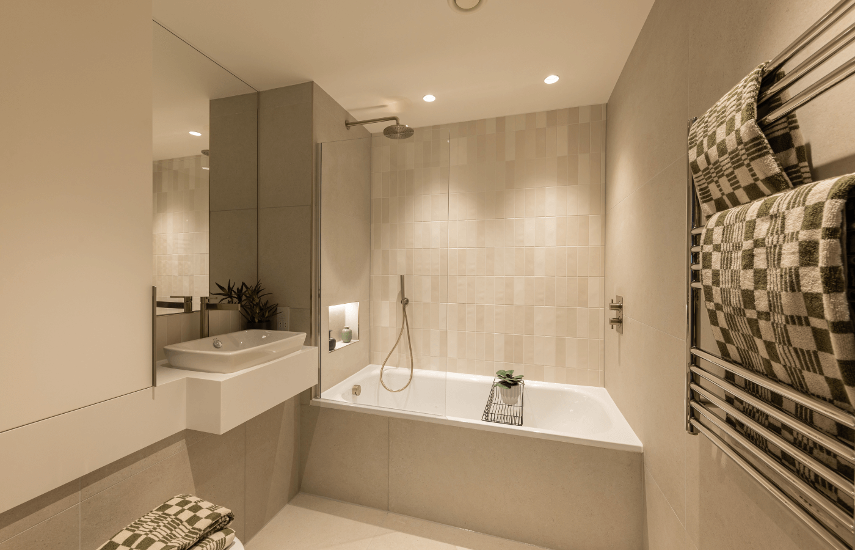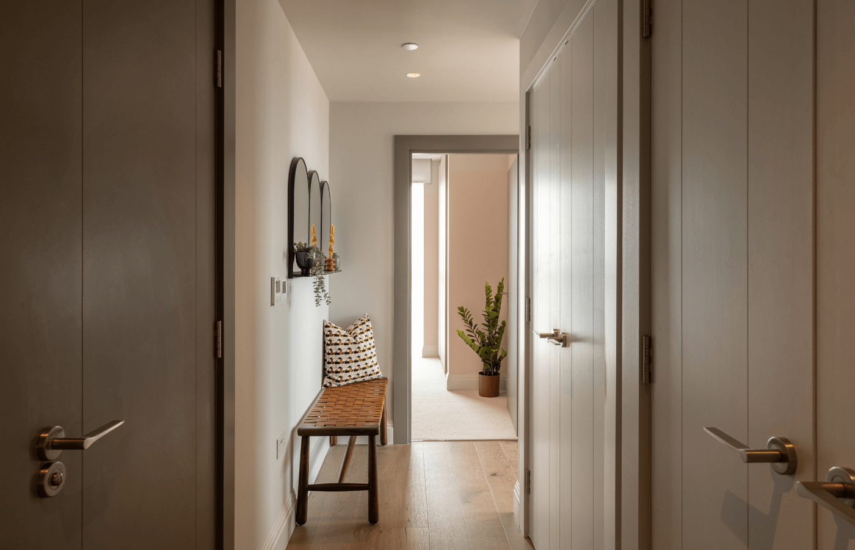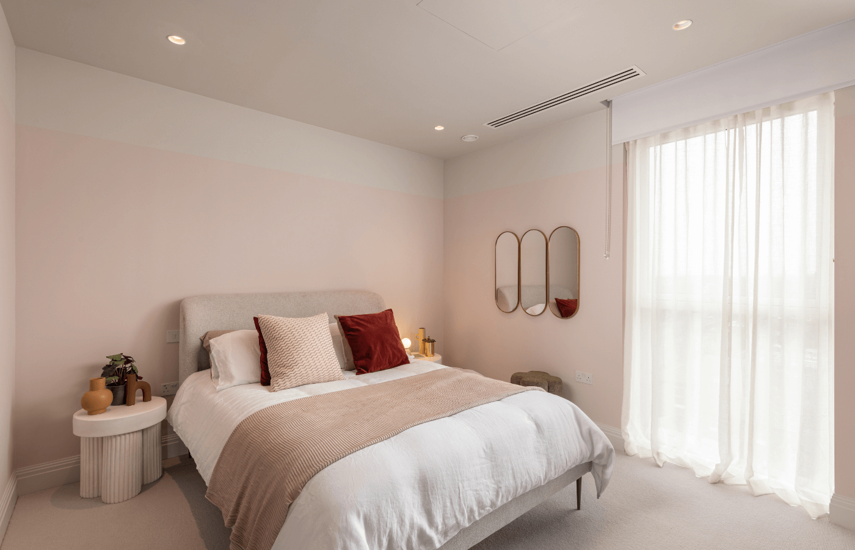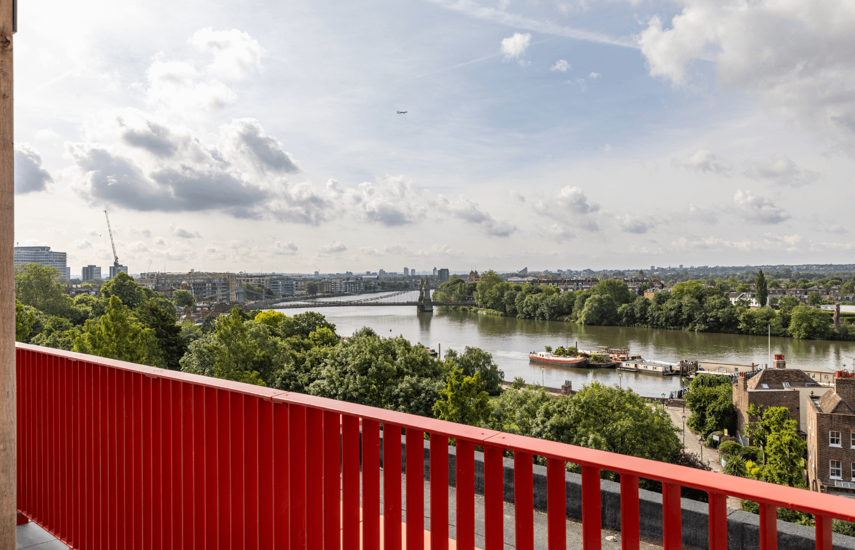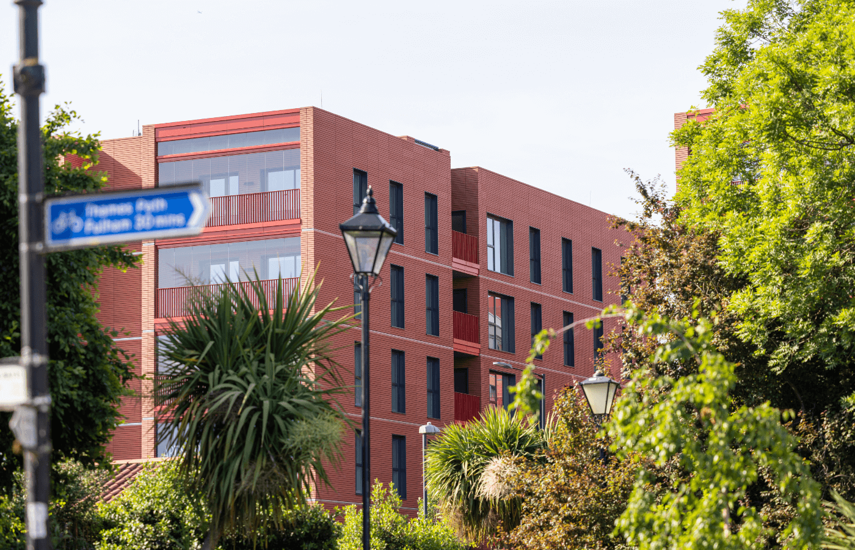Stylish, move-in ready apartments in the heart of West London
Artisi interiors have been thoughtfully curated by award–winning interior designers Darling Associates, who have married together a modern take on the classic Art Deco style of the Town Hall, whilst complimenting the eclectic RSHP exteriors. Come alive in this characterful village–like neighbourhood where creativity, expression and dynamism thrive.
Residents benefit from a residents–only concierge and a fully–fitted gym. To unwind, residents have their own roof terrace overlooking the Thames and Civic Campus. All apartments also benefit from their own private outdoor space, whether a balcony or winter garden.
Designed to deliver the perfect spaces for modern lifestyles, palettes for the kitchen and living areas are clean and light, with natural organic materials that come together to create a bright and flexible space, ready to call yours.
Ready to Find Your New Home?
Homes at Artisi are now ready to move into. Step inside our newest show homes at Ellen Craft Apartments and experience the quality, style, and comfort for yourself.
For more details on available homes and pricing, explore the listings below.
| Plot No | Type | Beds | Bath(s) | Floor | Price | Area Sq Ft / Sq M | Status | View |
|---|---|---|---|---|---|---|---|---|
| A5.107 | Apartment | 2 | 2 | Fifth | £1,045,000 | 803 / 75 | Available | View |
| A5.110 | Apartment | 2 | 2 | Fifth | 847 / 79 | Reserved | View | |
| D5.36 | Apartment | 2 | 2 | First | £955,000 | 789 / 73 | Available | View |
| A4.98 | Apartment | 2 | 2 | Fourth | £947,500 | 850 / 79 | Available | View |
| A3.74 | Apartment | 2 | 2 | Third | £927,500 | 859 / 80 | Available | View |
| Wheechair Adaptable | Apartment | 2 | 1 | Second | £895,000 | 784 / 72 | Available | View |
| A1.13 | Apartment | 2 | 2 | Second | £860,000 | 784 / 73 | Available | View |
| Wheechair Adaptable | Apartment | 1 | 1 | First | £727,500 | 648 / 60 | Available | View |
| A3.73 | Apartment | 1 | 1 | Third | £660,000 | 538 / 50 | Available | View |
| A1.28 | Apartment | 1 | 1 | First | £640,000 | 577 / 52 | Available | View |
| A1.18 | Apartment | 1 | 1 | First | £635,000 | 538 / 50 | Available | View |
| A1.15 | Apartment | 1 | 1 | First | £600,000 | 538 / 50 | Available | View |
Our wheelchair adaptable apartments are now available to view & reserve. Please speak to a member of our team should you be interested in these specific properties.
- INTERIOR FINISHES
-
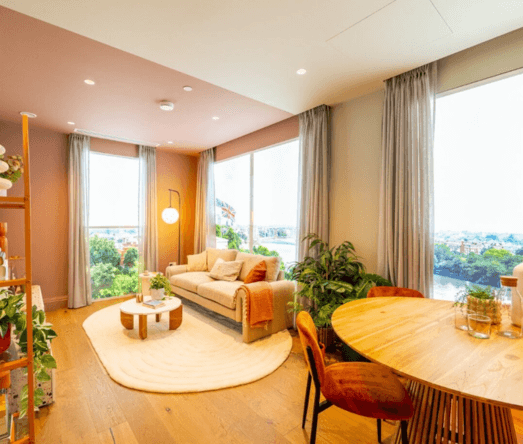
- Wide plank engineered wood flooring to hallway, lounge, kitchen and dining areas
- Carpet to all bedrooms
- Siemens washer/dryer located in utility cupboard
- Full height built–in wardrobes with hinged doors to master bedroom
- KITCHENS
-
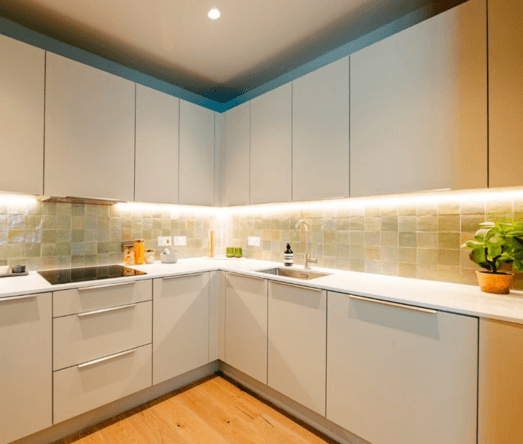
- Taupe Grey kitchen units — Black integrated Siemens appliances
- Silestone worktops with porcelain tile splashback
- Integrated canopy extractor — Under cabinet LED lighting integrated to underside of wall units
- Brushed stainless steel under–mounted kitchen sink
- Brushed finish stainless steel mixer tap
- Integrated oak laminate finish feature bookcase
- BATHROOM AND EN-SUITES
-
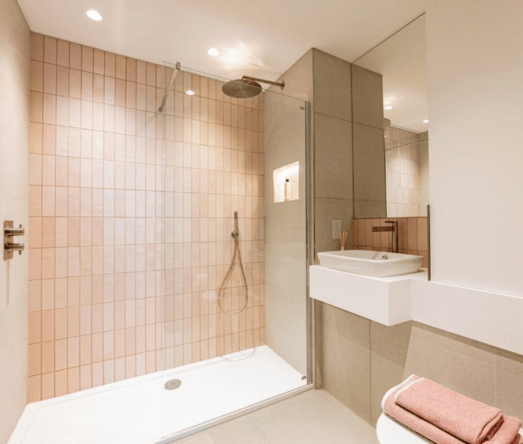
- Semi–recessed Vitra basin set on vanity top with brushed nickel mixer tap
- Integrated vanity storage cupboard
- Domus wall, floor and feature tiles
- Built–in single ended bath with hand–held shower and wall mounted overhead shower
- White shower trays with wall fixed shower head and hand–held shower
- Wall hung Vitra WC with concealed cistern and soft close seat and cover
- RESIDENTS’ FACILITIES AND COMMUNAL AREAS
-
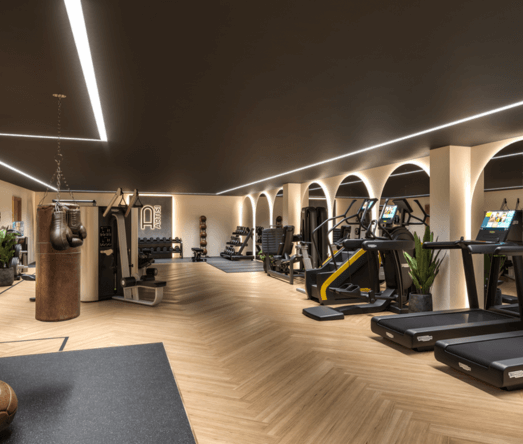
- Concierge
- Residents’ only gym featuring a range of gym equipment
- Residents’ roof terrace
- Landscaped communal gardens
- Cycle storage with secure access
- HEATING, HOT WATER, SUSTAINABILITY AND UTILITIES
-
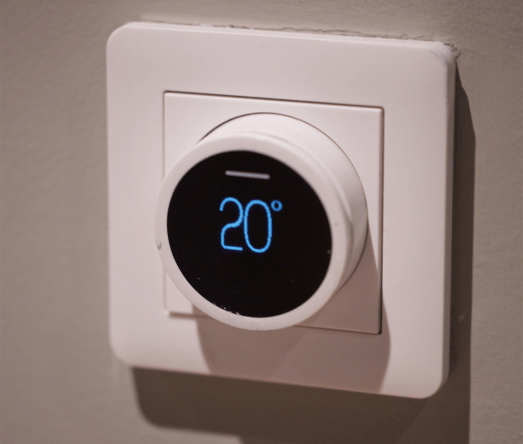
- Combined heat and power from centralised system
- Ground Source Heat Pump system with individual meter in apartments
- Underfloor heating
- Comfort cooling
- Energy efficient lighting systemwith integrated sprinklers, heat and smoke detectors
- Wiring for Hyperoptic broadband (subscription required)
- Low level white slimline sockets
- Dimmer switches to living area, master bedroom and second bedroom (where applicable)
- USB sockets to the master bedroom, kitchen and living area
Our other developments
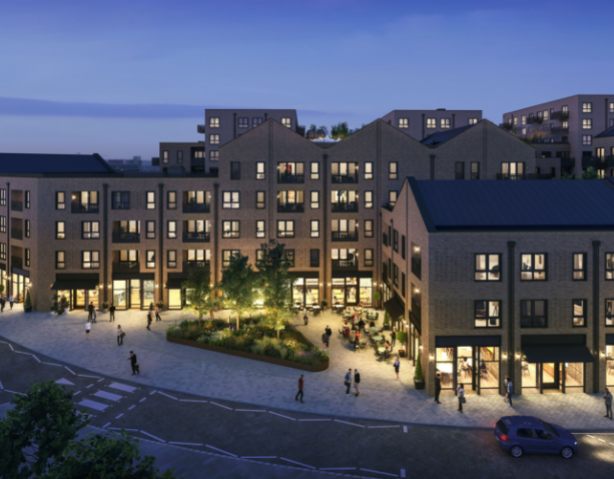
Hanwell Square

TwentyThreeWest
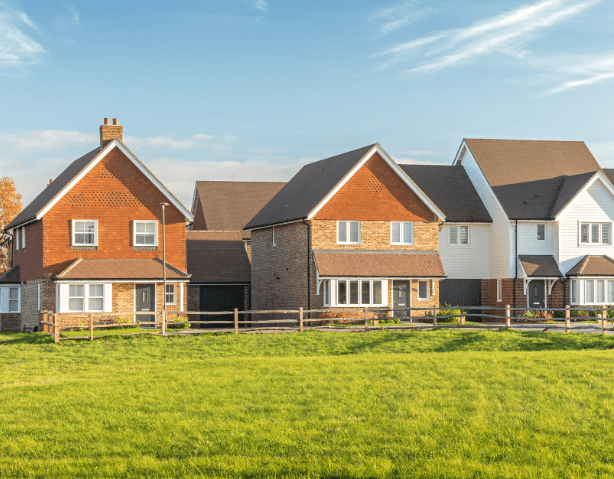
Westvale Park
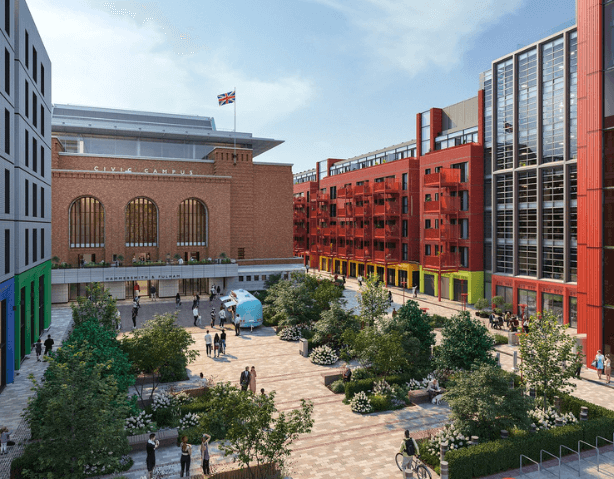
Artisi

Hanwell Square

TwentyThreeWest

Westvale Park


