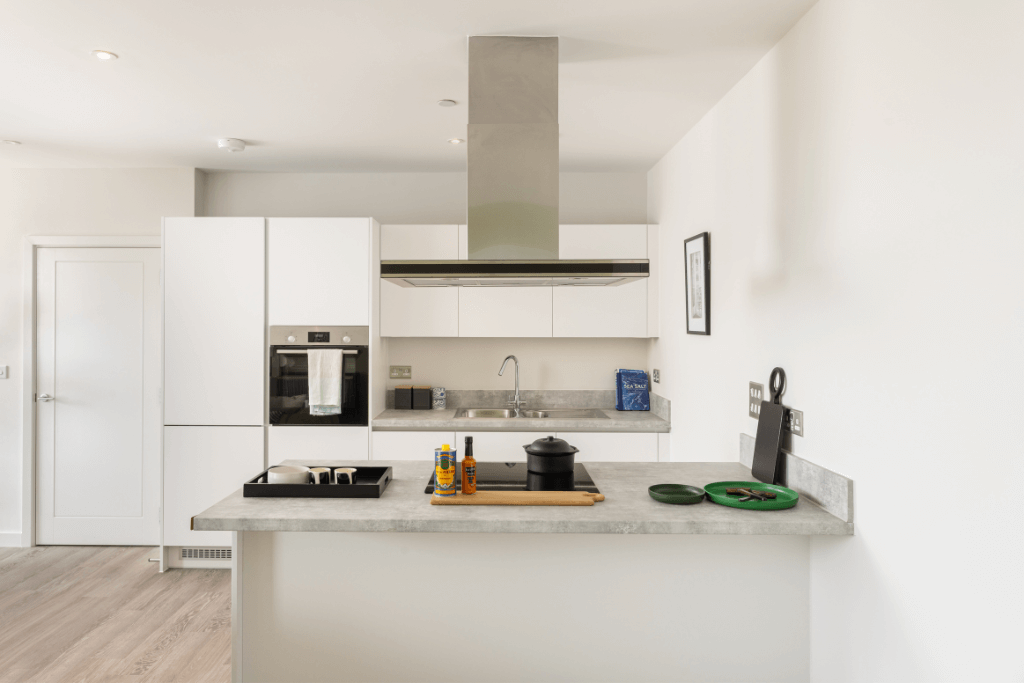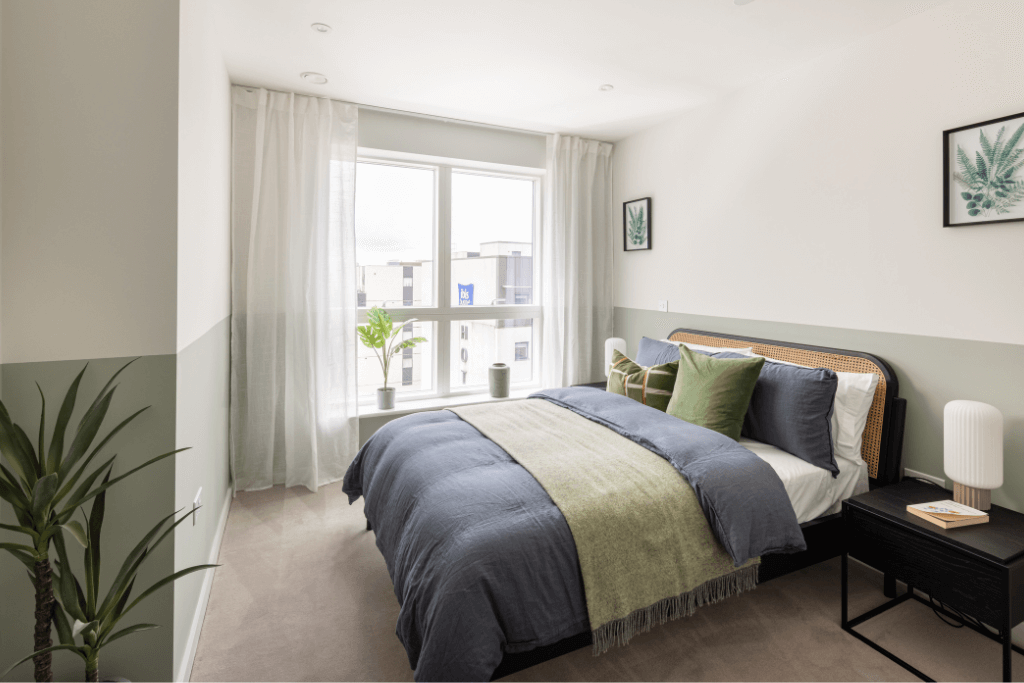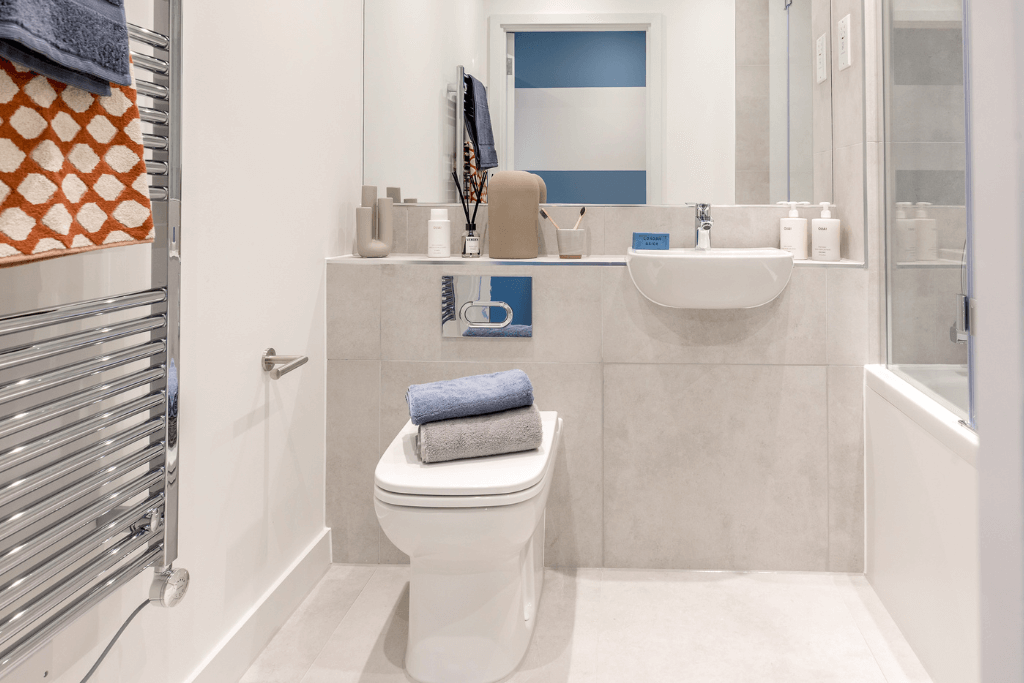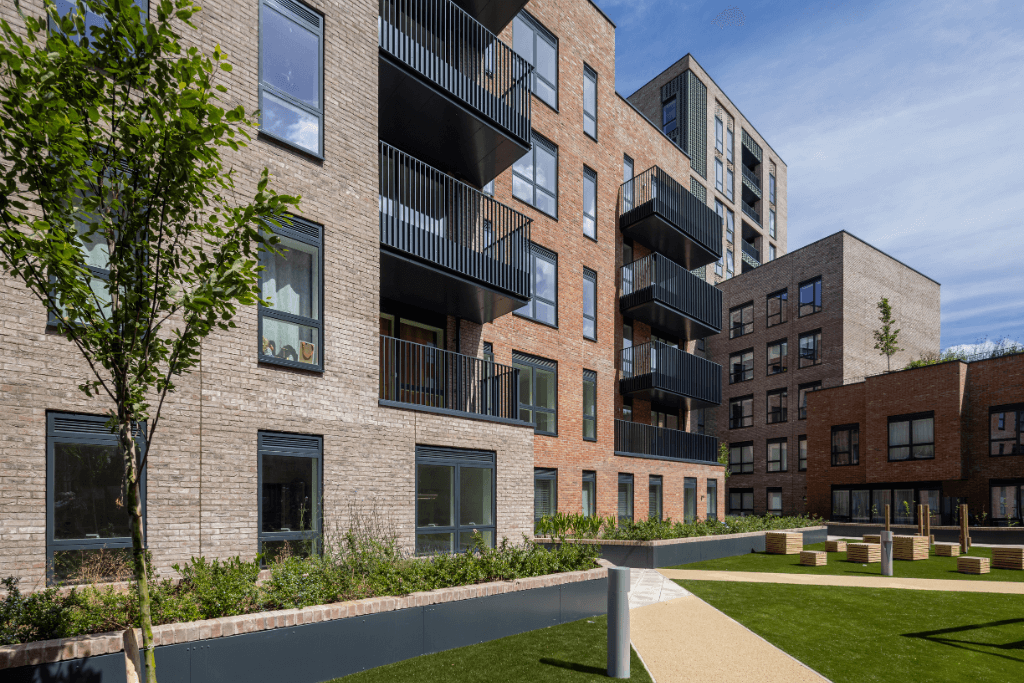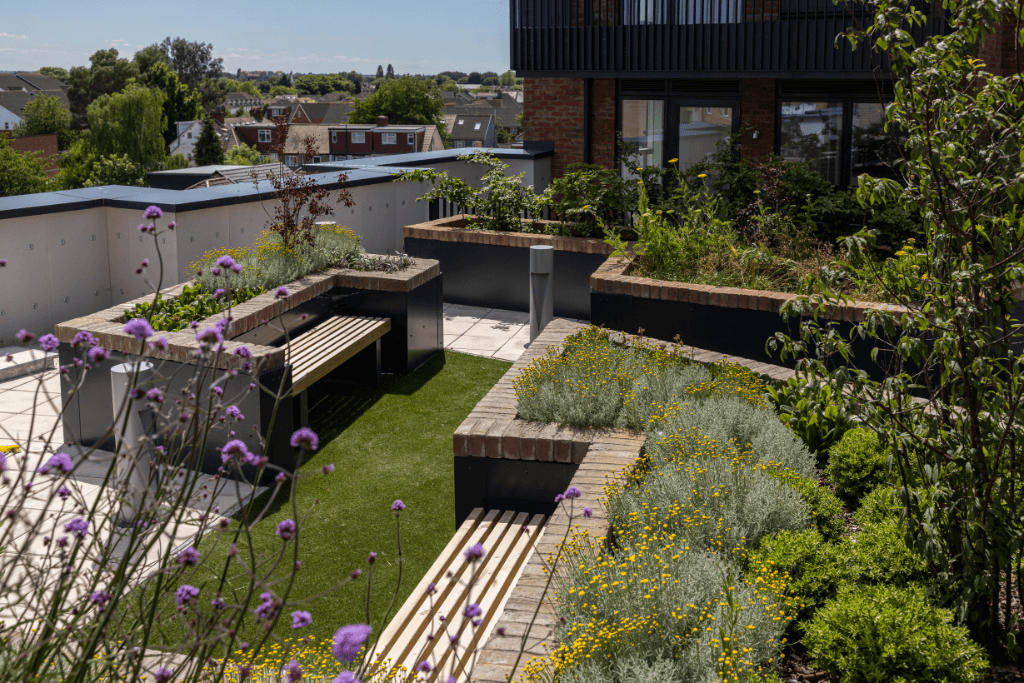A3.5 The Hue
Bell Road, Hounslow, TW3 3NR
£166,250
(35% of £475,000. Rent payable on the remaining share.)
Available
2 Bed Apartment
2 Baths
Outdoor space
Overview
This is the final home of its type at The Hue - a spacious 83 sqm, 2-bedroom apartment designed for modern living. Located on the 3rd floor, this move-in-ready home features a generous open-plan kitchen, living, and dining space (7.55m x 6.01m) complete with a kitchen island and integrated Bosch appliances. South-west facing windows and a private balcony flood the apartment with natural light and warmth, while thoughtful details like two large storage cupboards, Karndean flooring, and an easy-to-furnish layout make everyday living effortless. The master bedroom benefits from an en-suite and fitted wardrobe, with both double bedrooms offering generous proportions. Finished with underfloor heating throughout and Hyperoptic broadband available, this home balances comfort, practicality, and style.
Well Connected*
Hounslow is ideal for commuters and culture lovers alike. The Hue offers excellent links to Central London while being surrounded by independent shops, cafés and restaurants.
Discover historic estates like Osterley Park and Syon Park, or unwind in the vast landscapes of Bushy Park, home to waterways, gardens and roaming deer. The area also offers Hounslow Heath and 10 local nature reserves, with the world-renowned Kew Gardens just a short journey away.
Register your interest to find out more.
*All times and distances have been taken from Google Maps
All imagery is indicative only.
Well Connected*
Hounslow is ideal for commuters and culture lovers alike. The Hue offers excellent links to Central London while being surrounded by independent shops, cafés and restaurants.
- Hounslow Central Station – 6 min walk (Picadilly line)
- Hounslow Train Station – 11 min walk (South Western Railway)
- Heathrow Airport – 16 mins by Tube
- London Waterloo – 35 mins by trail
- Picadilly Circus – 38 mins by Tube
Discover historic estates like Osterley Park and Syon Park, or unwind in the vast landscapes of Bushy Park, home to waterways, gardens and roaming deer. The area also offers Hounslow Heath and 10 local nature reserves, with the world-renowned Kew Gardens just a short journey away.
Register your interest to find out more.
*All times and distances have been taken from Google Maps
All imagery is indicative only.
Key features
- Move-in-ready
- Master bedroom with en-suite and a fitted wardrobe
- Bosch integrated appliances
- Underfloor heating
- Private balcony
Floorplans

Dimensions
- Total internal area
- 893 sq ft
- 83 sq m
- Kitchen / Dining / Living
- 24’9” x 19’9”
- 7.55 x 6.01
- Bedroom 1
- 14’5” x 10’0”
- 4.40 x 3.04
- Bedroom 2
- 13’5” x 9’4”
- 4.10 x 2.84





